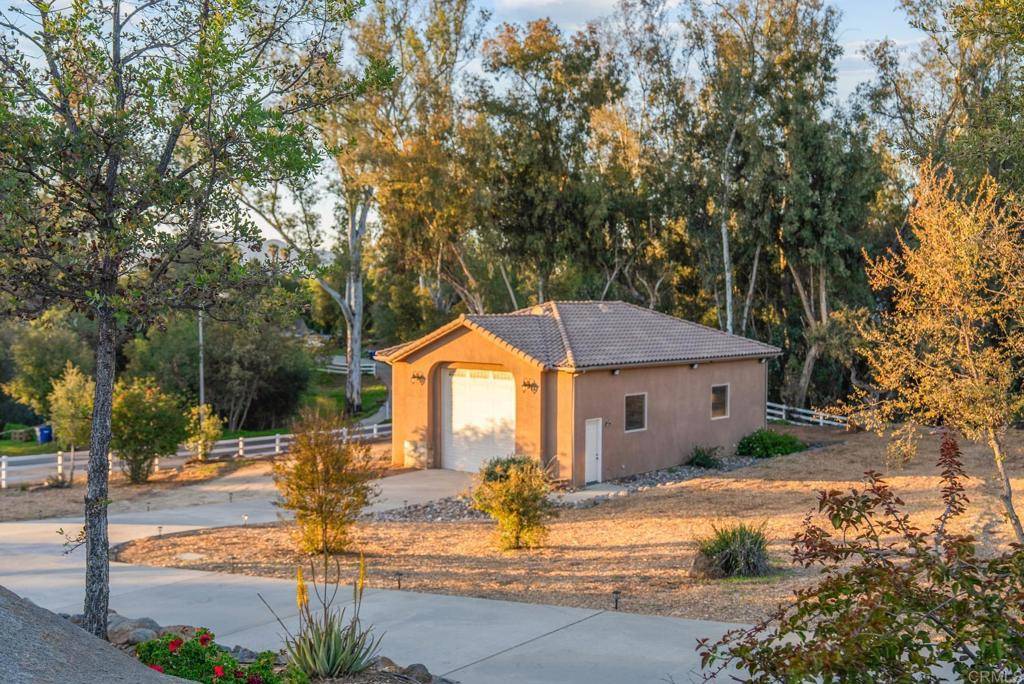GET MORE INFORMATION
$ 1,650,000
$ 1,850,000 10.8%
5 Beds
5 Baths
4,200 SqFt
$ 1,650,000
$ 1,850,000 10.8%
5 Beds
5 Baths
4,200 SqFt
Key Details
Sold Price $1,650,000
Property Type Single Family Home
Sub Type Single Family Residence
Listing Status Sold
Purchase Type For Sale
Square Footage 4,200 sqft
Price per Sqft $392
MLS Listing ID PTP2502696
Bedrooms 5
Full Baths 5
Year Built 2005
Lot Size 2.090 Acres
Property Sub-Type Single Family Residence
Property Description
Location
State CA
County San Diego
Area 91901 - Alpine
Zoning R-1:SINGLE FAM-RES
Interior
Cooling Central Air
Fireplaces Type Family Room, Gas, Wood Burning
Laundry Washer Hookup, Gas Dryer Hookup, Inside, Laundry Room
Exterior
Exterior Feature Fire Pit
Garage Spaces 6.0
Garage Description 6.0
Pool Gas Heat, Heated, In Ground, Private, Waterfall
Community Features Foothills, Rural, Suburban
View Y/N Yes
View Mountain(s), Pool, Creek/Stream, Trees/Woods
Building
Lot Description Back Yard, Lawn, Level, Paved, Ranch, Rocks, Sprinkler System, Yard
Story 1
Schools
School District Grossmont Union
Others
Acceptable Financing Cash, Conventional, FHA, Owner May Carry, VA Loan
Listing Terms Cash, Conventional, FHA, Owner May Carry, VA Loan
Special Listing Condition Standard

Bought with Amber Weeks • LPT Realty, Inc.






