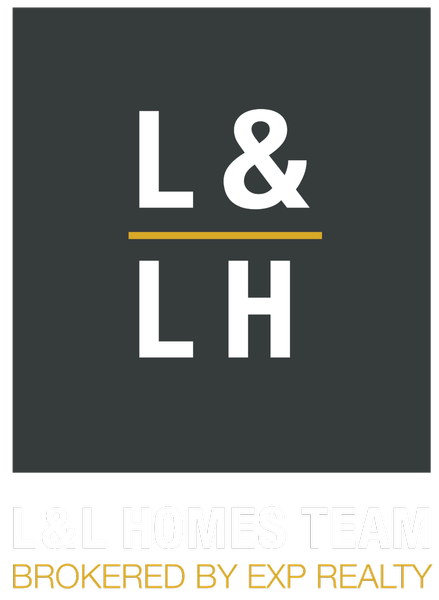
GALLERY
PROPERTY DETAIL
Key Details
Sold Price $600,0000.8%
Property Type Townhouse
Sub Type Townhouse
Listing Status Sold
Purchase Type For Sale
Square Footage 1, 733 sqft
Price per Sqft $346
Subdivision Rancho Soleo Hoa
MLS Listing ID OC24021978
Bedrooms 3
Full Baths 2
Half Baths 1
HOA Fees $300/mo
Year Built 2020
Property Sub-Type Townhouse
Location
State CA
County Riverside
Area Srcar - Southwest Riverside County
Building
Lot Description Close to Clubhouse, Corner Lot, Drip Irrigation/Bubblers, Level, Sprinklers On Side, Sprinkler System, Street Level
Story 2
Foundation Slab
Sewer Public Sewer
Water Public
New Construction No
Interior
Heating Central, ENERGY STAR Qualified Equipment, Forced Air, High Efficiency, Natural Gas, Solar
Cooling Central Air, Electric, ENERGY STAR Qualified Equipment, High Efficiency
Flooring Carpet, Tile, Vinyl
Fireplaces Type None
Laundry Washer Hookup, Gas Dryer Hookup, Inside, Laundry Room, Upper Level
Exterior
Exterior Feature Lighting, Rain Gutters
Parking Features Direct Access, Driveway Level, Door-Single, Electric Vehicle Charging Station(s), Garage, Garage Door Opener, Guest, Paved, One Space
Garage Spaces 2.0
Garage Description 2.0
Fence Excellent Condition
Pool Community, Fenced, Filtered, In Ground, Association
Community Features Curbs, Dog Park, Gutter(s), Park, Storm Drain(s), Street Lights, Suburban, Gated, Pool
Utilities Available Cable Available, Cable Connected, Electricity Available, Electricity Connected, Natural Gas Available, Natural Gas Connected, Sewer Available, Sewer Connected, Water Connected, Water Not Available
Amenities Available Bocce Court, Clubhouse, Controlled Access, Dog Park, Fire Pit, Maintenance Grounds, Meeting Room, Management, Meeting/Banquet/Party Room, Maintenance Front Yard, Outdoor Cooking Area, Barbecue, Picnic Area, Playground, Pool, Pets Allowed, Spa/Hot Tub
View Y/N Yes
View Mountain(s)
Roof Type Clay,Spanish Tile
Schools
High Schools Great Oak
School District Temecula Unified
Others
Acceptable Financing Cash, Conventional, FHA, VA Loan
Listing Terms Cash, Conventional, FHA, VA Loan
Special Listing Condition Standard
SIMILAR HOMES FOR SALE
Check for similar Townhouses at price around $600,000 in Temecula,CA
CONTACT










